A LEGACY OF INNOVATION AND EXCELLENCE
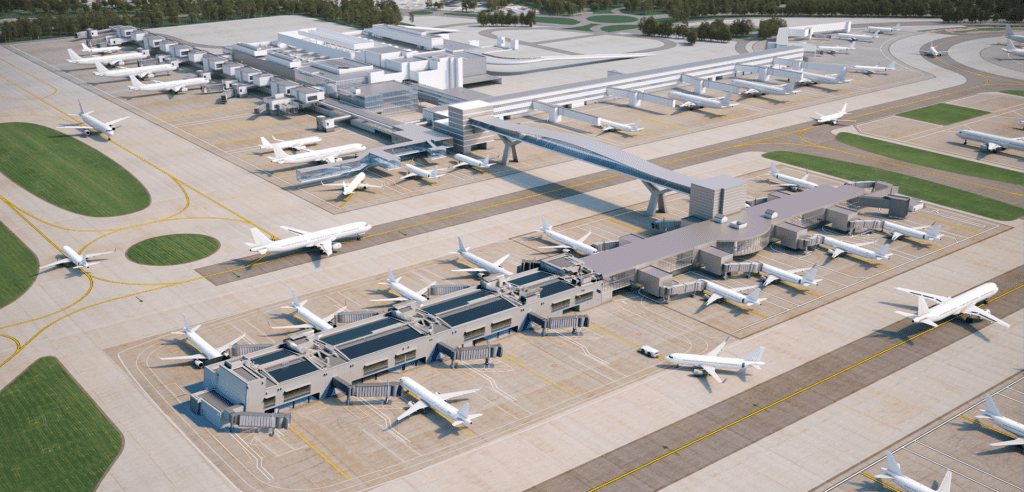
Pascall+ Watson were commissioned to maximise efficiency and deliver a revamped concept while offering exceptional value to the client. Tasked with elevating architectural quality, optimising operational functionality, and reducing costs on a tight schedule, we achieved an 85% reduction in steel tonnage for the complex structure, full approval by operator DAAi and national authorities, as well as advancements in geometry, specifications, planning, and systems resolution.
DEVELOPING AND EXPANDING AN ICON
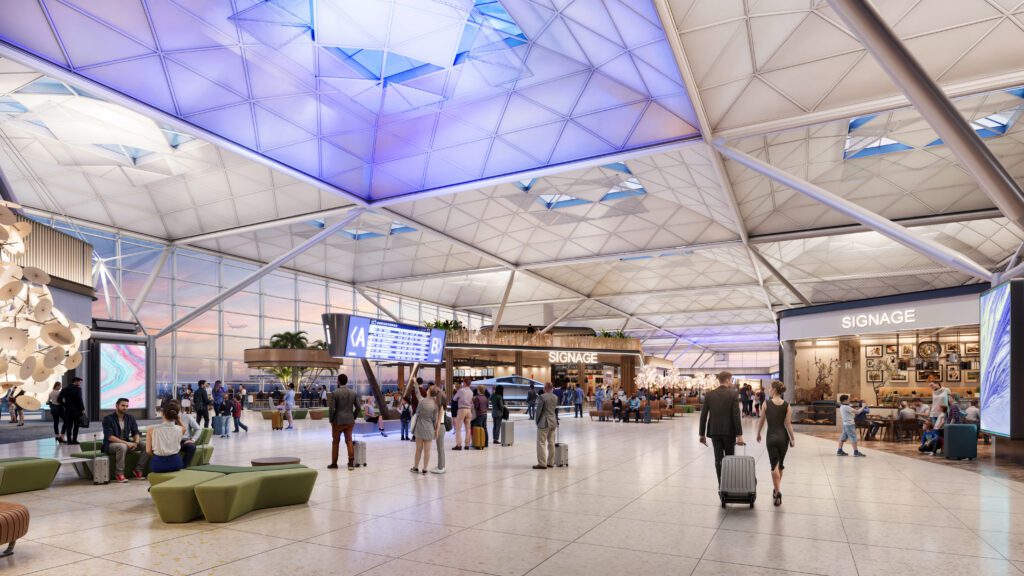
Pascall+ Watson were commissioned to maximise efficiency and deliver a revamped concept while offering exceptional value to the client. Tasked with elevating architectural quality, optimising operational functionality, and reducing costs on a tight schedule, we achieved an 85% reduction in steel tonnage for the complex structure, full approval by operator DAAi and national authorities, as well as advancements in geometry, specifications, planning, and systems resolution.
MODERNISING A SCIENCE ESTATE
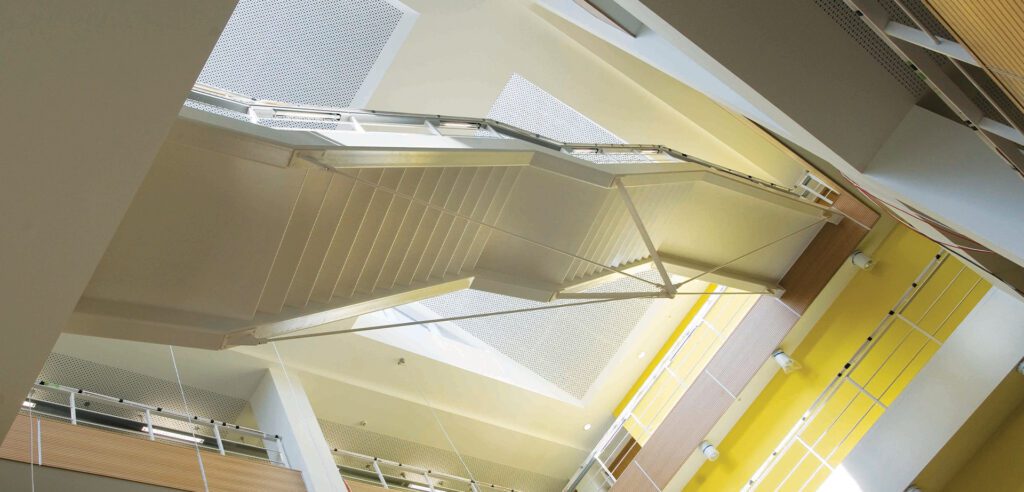
Pascall+ Watson were commissioned to maximise efficiency and deliver a revamped concept while offering exceptional value to the client. Tasked with elevating architectural quality, optimising operational functionality, and reducing costs on a tight schedule, we achieved an 85% reduction in steel tonnage for the complex structure, full approval by operator DAAi and national authorities, as well as advancements in geometry, specifications, planning, and systems resolution.
DELIVERING GREAT PLACES TO WORK
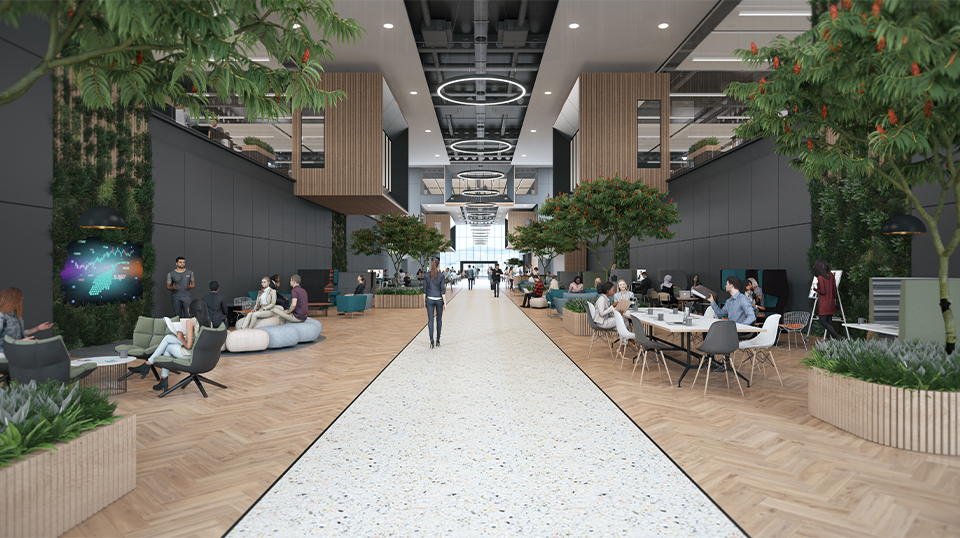
Pascall+ Watson were commissioned to maximise efficiency and deliver a revamped concept while offering exceptional value to the client. Tasked with elevating architectural quality, optimising operational functionality, and reducing costs on a tight schedule, we achieved an 85% reduction in steel tonnage for the complex structure, full approval by operator DAAi and national authorities, as well as advancements in geometry, specifications, planning, and systems resolution.
A KEY GATEWAY BETWEEN CHINA AND CENTRAL ASIA
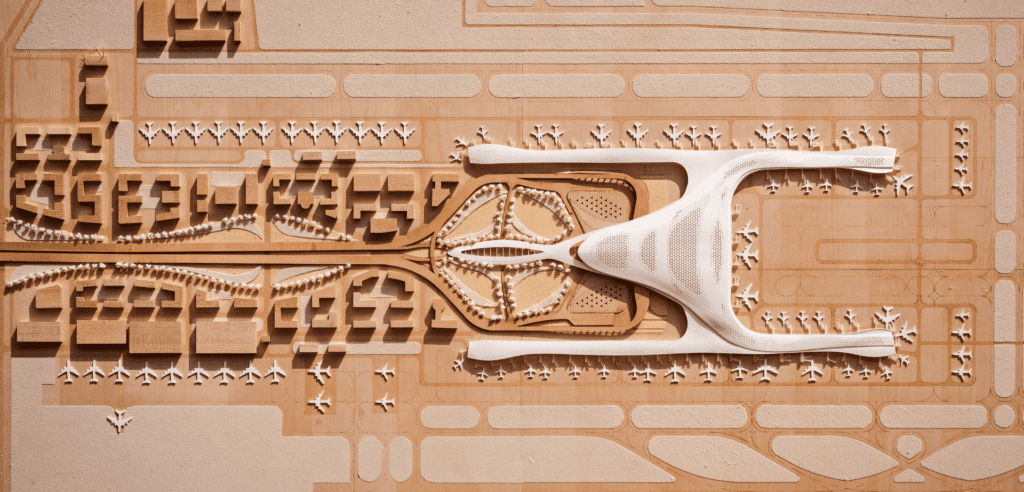
Pascall+ Watson were commissioned to maximise efficiency and deliver a revamped concept while offering exceptional value to the client. Tasked with elevating architectural quality, optimising operational functionality, and reducing costs on a tight schedule, we achieved an 85% reduction in steel tonnage for the complex structure, full approval by operator DAAi and national authorities, as well as advancements in geometry, specifications, planning, and systems resolution.
A SEAMLESS JOURNEY IN A NATURAL OASIS
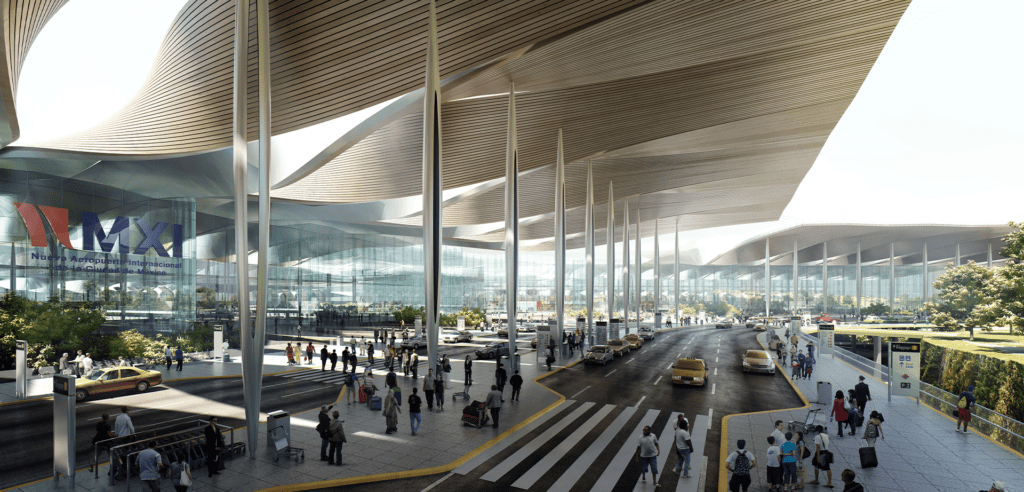
Pascall+ Watson were commissioned to maximise efficiency and deliver a revamped concept while offering exceptional value to the client. Tasked with elevating architectural quality, optimising operational functionality, and reducing costs on a tight schedule, we achieved an 85% reduction in steel tonnage for the complex structure, full approval by operator DAAi and national authorities, as well as advancements in geometry, specifications, planning, and systems resolution.
A COHESIVE STRATEGY FOR EXPANSION AND GROWTH
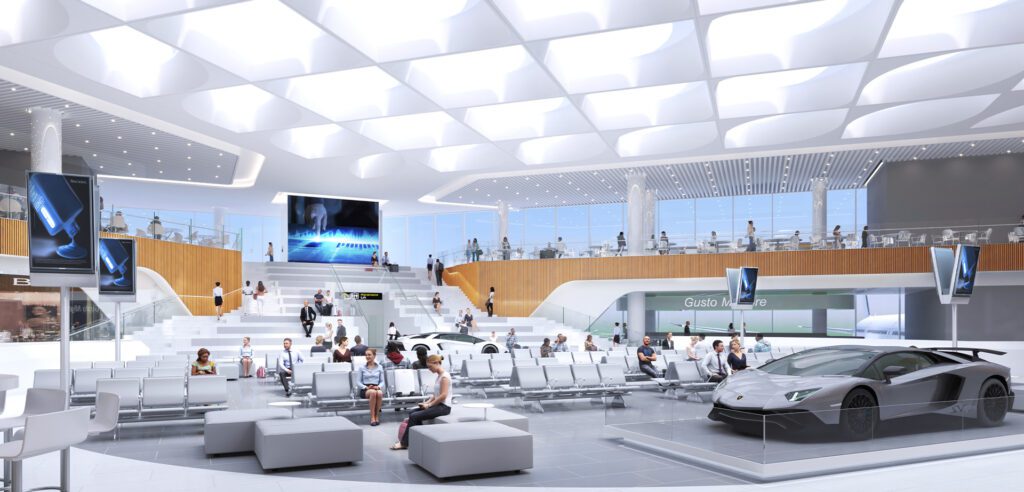
Pascall+ Watson were commissioned to maximise efficiency and deliver a revamped concept while offering exceptional value to the client. Tasked with elevating architectural quality, optimising operational functionality, and reducing costs on a tight schedule, we achieved an 85% reduction in steel tonnage for the complex structure, full approval by operator DAAi and national authorities, as well as advancements in geometry, specifications, planning, and systems resolution.
AN EVOCATIVE GATEWAY TO LYON
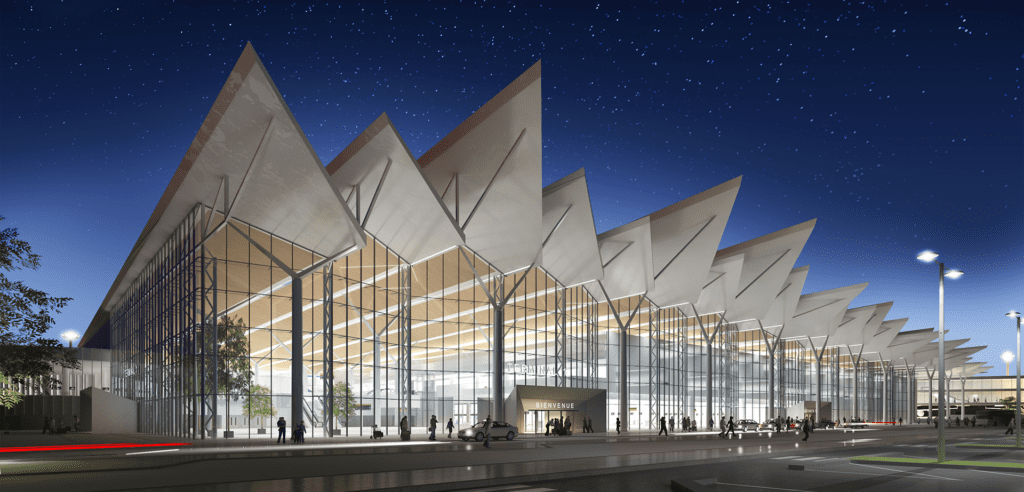
Pascall+ Watson were commissioned to maximise efficiency and deliver a revamped concept while offering exceptional value to the client. Tasked with elevating architectural quality, optimising operational functionality, and reducing costs on a tight schedule, we achieved an 85% reduction in steel tonnage for the complex structure, full approval by operator DAAi and national authorities, as well as advancements in geometry, specifications, planning, and systems resolution.
CELEBRATING LOCAL HERITAGE AND CULTURE
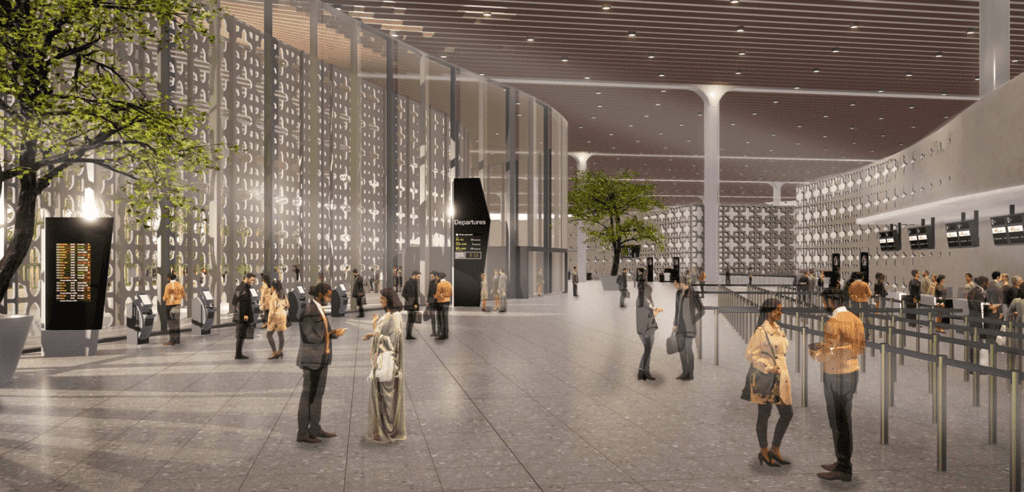
Pascall+ Watson were commissioned to maximise efficiency and deliver a revamped concept while offering exceptional value to the client. Tasked with elevating architectural quality, optimising operational functionality, and reducing costs on a tight schedule, we achieved an 85% reduction in steel tonnage for the complex structure, full approval by operator DAAi and national authorities, as well as advancements in geometry, specifications, planning, and systems resolution.
AN ICONIC STATEMENT FOR KENYA
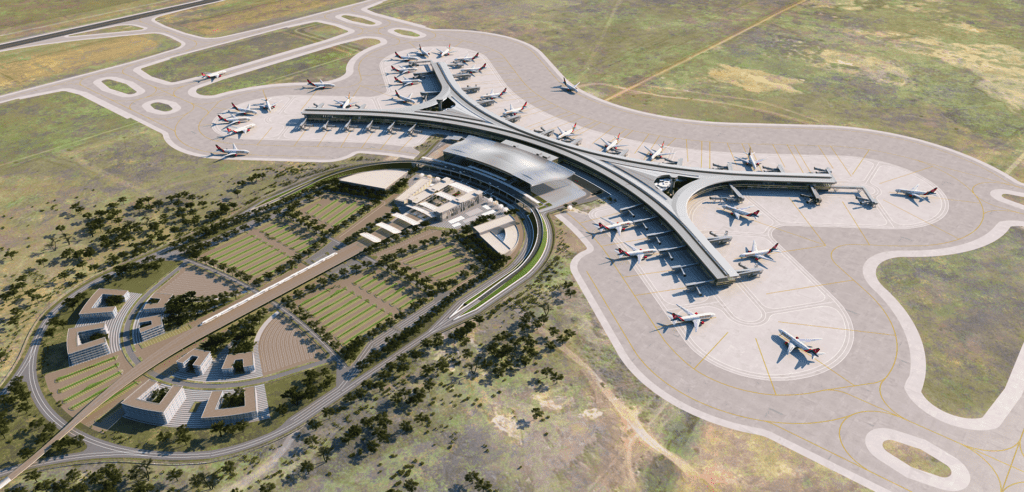
Pascall+ Watson were commissioned to maximise efficiency and deliver a revamped concept while offering exceptional value to the client. Tasked with elevating architectural quality, optimising operational functionality, and reducing costs on a tight schedule, we achieved an 85% reduction in steel tonnage for the complex structure, full approval by operator DAAi and national authorities, as well as advancements in geometry, specifications, planning, and systems resolution.