A CATALIST FOR URBAN AND SOCIAL REJUVENATION

Pascall+ Watson were commissioned to maximise efficiency and deliver a revamped concept while offering exceptional value to the client. Tasked with elevating architectural quality, optimising operational functionality, and reducing costs on a tight schedule, we achieved an 85% reduction in steel tonnage for the complex structure, full approval by operator DAAi and national authorities, as well as advancements in geometry, specifications, planning, and systems resolution.
EXPANSION, MODERNISATION AND RESTORATION

Pascall+ Watson were commissioned to maximise efficiency and deliver a revamped concept while offering exceptional value to the client. Tasked with elevating architectural quality, optimising operational functionality, and reducing costs on a tight schedule, we achieved an 85% reduction in steel tonnage for the complex structure, full approval by operator DAAi and national authorities, as well as advancements in geometry, specifications, planning, and systems resolution.
IMPROVING CONNECTIVITY ACROSS LONDON
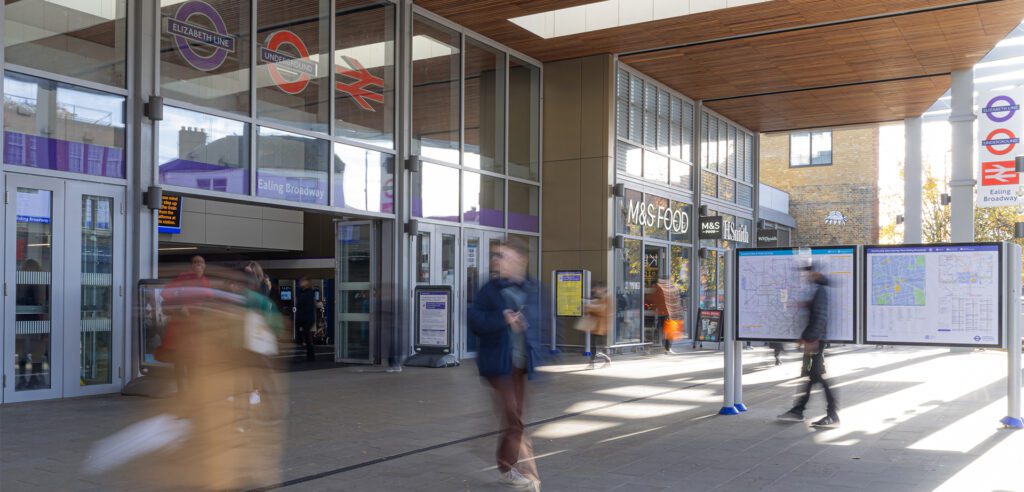
Pascall+ Watson were commissioned to maximise efficiency and deliver a revamped concept while offering exceptional value to the client. Tasked with elevating architectural quality, optimising operational functionality, and reducing costs on a tight schedule, we achieved an 85% reduction in steel tonnage for the complex structure, full approval by operator DAAi and national authorities, as well as advancements in geometry, specifications, planning, and systems resolution.
CONNECTING WITH LONDON’S ICONIC SKYLINE
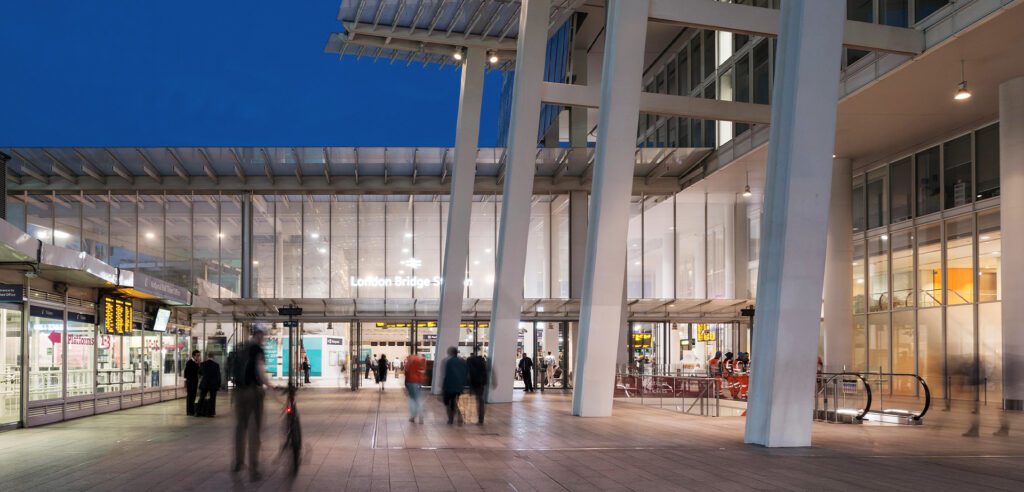
Pascall+ Watson were commissioned to maximise efficiency and deliver a revamped concept while offering exceptional value to the client. Tasked with elevating architectural quality, optimising operational functionality, and reducing costs on a tight schedule, we achieved an 85% reduction in steel tonnage for the complex structure, full approval by operator DAAi and national authorities, as well as advancements in geometry, specifications, planning, and systems resolution.
DESIGNING A MODERN LONDON LANDMARK

Pascall+ Watson were commissioned to maximise efficiency and deliver a revamped concept while offering exceptional value to the client. Tasked with elevating architectural quality, optimising operational functionality, and reducing costs on a tight schedule, we achieved an 85% reduction in steel tonnage for the complex structure, full approval by operator DAAi and national authorities, as well as advancements in geometry, specifications, planning, and systems resolution.
MANAGING OVER 250,000 TRAIN MOVEMENTS A YEAR
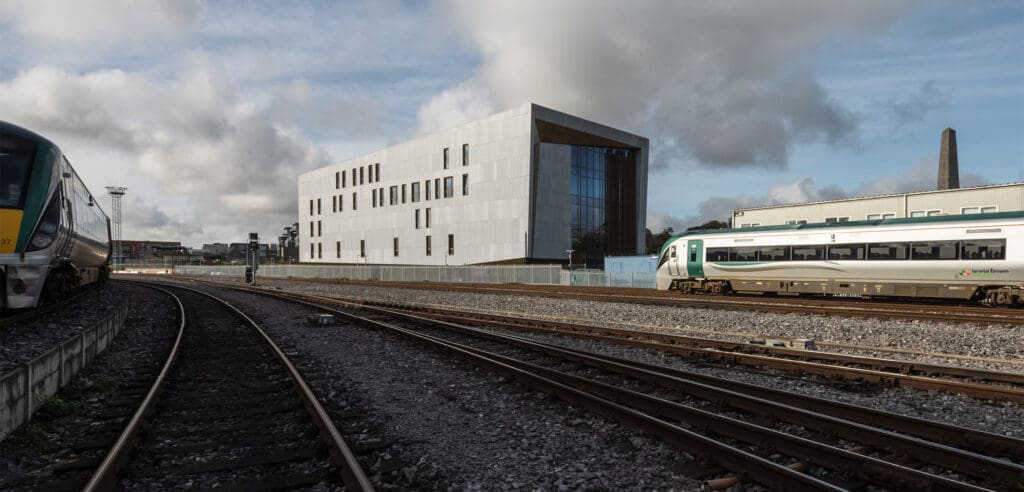
Pascall+ Watson were commissioned to maximise efficiency and deliver a revamped concept while offering exceptional value to the client. Tasked with elevating architectural quality, optimising operational functionality, and reducing costs on a tight schedule, we achieved an 85% reduction in steel tonnage for the complex structure, full approval by operator DAAi and national authorities, as well as advancements in geometry, specifications, planning, and systems resolution.
HELPING TO FIX THE CONGESTION ON BRISBANE CITY RAIL NETWORK
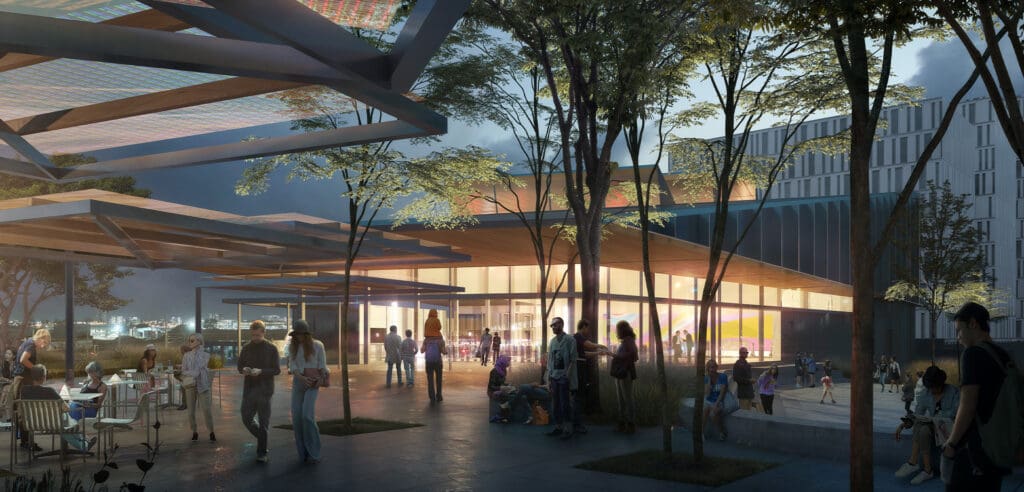
Pascall+ Watson were commissioned to maximise efficiency and deliver a revamped concept while offering exceptional value to the client. Tasked with elevating architectural quality, optimising operational functionality, and reducing costs on a tight schedule, we achieved an 85% reduction in steel tonnage for the complex structure, full approval by operator DAAi and national authorities, as well as advancements in geometry, specifications, planning, and systems resolution.
MAKING BERGEN ACCESSIBLE FOR EVERYONE
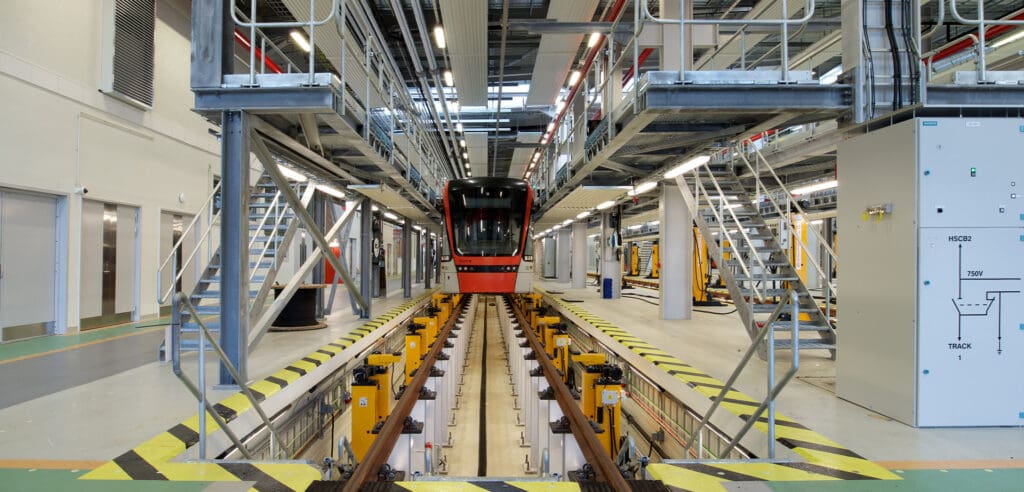
Pascall+ Watson were commissioned to maximise efficiency and deliver a revamped concept while offering exceptional value to the client. Tasked with elevating architectural quality, optimising operational functionality, and reducing costs on a tight schedule, we achieved an 85% reduction in steel tonnage for the complex structure, full approval by operator DAAi and national authorities, as well as advancements in geometry, specifications, planning, and systems resolution.